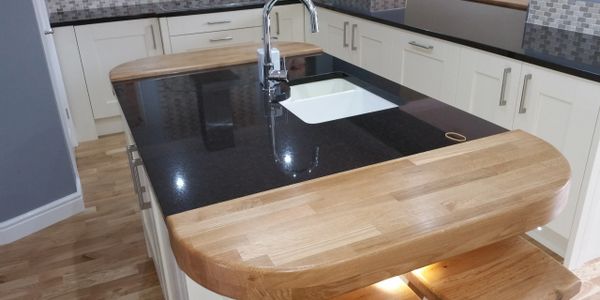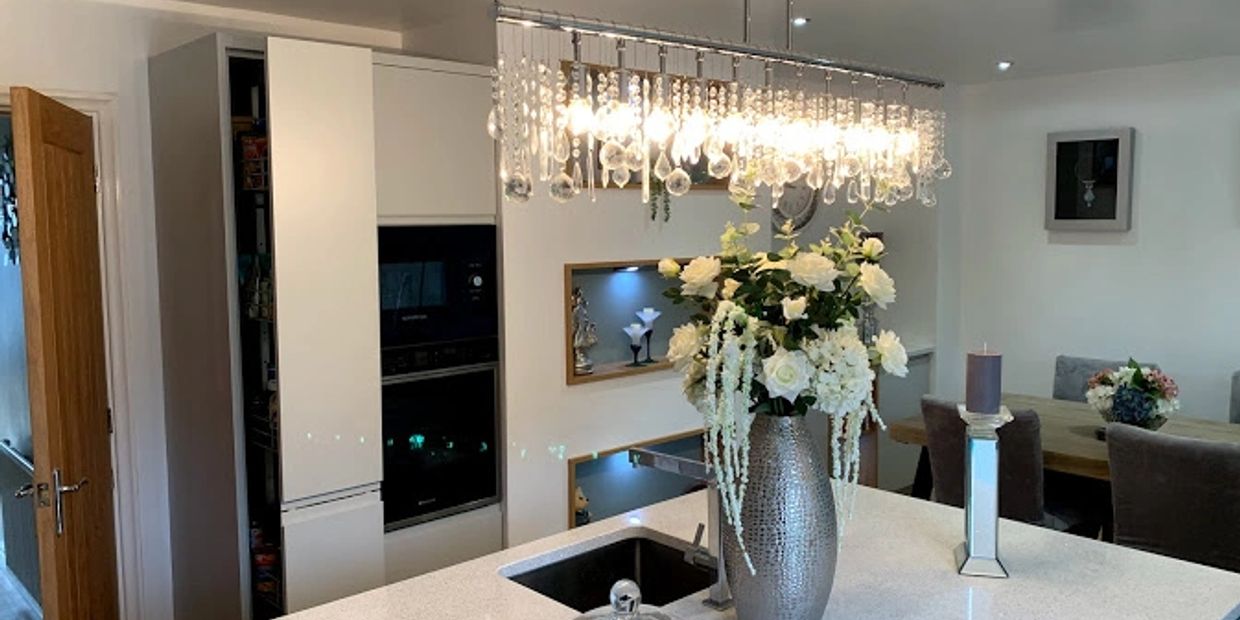Burton On Trent
Lucente Gloss Grey By T K C, White Sparkle Quartz worktops By Bernini Stone, Karndean flooring
Major Remodelling which created Fantastic family space which included full Damp proofing to floor and walls, Created Vaulted ceilings at both ends, Rewire with new Distribution Board, Boarded and Plastered full area, Feature Lighting, Flooring, Kitchen and Worktops to complete.
Hand Built By Ourselves. Kitchen Supplied by T K C
Quality Kitchen units and Doors From T K C in Manchester.
Bespoke Hand Built Dining Area.
This beautiful dining Area was hand built with a quartz top, under lighting and Electrical supply points with USB ports.
Burton on Trent
Darlington
High Gloss White Remo Kitchen from P W S in Newton Aycliffe
Complete Major remodel of the Kitchen and Dining area to include full rewiring of area, re plastered, Moved main incoming water supply, to create a spacious family area.
Beautiful Granite Worktops from F Jones Middlesborough
By removing the the old window and sink from this wall we were able to install a much larger window allowing beautiful views into the garden.
Karndean Flooring in wood effect plank
Installed Stone wall Tiling, Stainless Steel under mount sink with integrated waste disposal unit, Installed feature radiator and beautiful granite worktops to complete.
darlington
Newton Aycliffe

Kitchen is Milbourn Alabaster from P W S. Bespoke units in Oak from E C Cabinetes. Both in Newton Aycliffe.
Here we have created an island layout and increased the kitchen area by moving the dining room into the extension. The adjoining opening was widened and area re plastered. Waste for the island sink was challenging as we had to cut into the concrete flooring and out into the external down pipe.

Black Quartz worktops from Bernini Stone. Worktops Direct for Block Oak .
Mood lighting was installed along with strategically placed spot lights to highlight the beautiful finishes. Bespoke Oak work surfaces were created and waxed both here on the island and in the dining area with gallows brackets.

Dresser unit designed and installed by myself.
This stand alone piece of furniture works well with the double oven and larder units on either side with drawers and bespoke shelving with integrated automatic lighting when opened. Electrical chrome sockets were also incorporated inside for the microwave oven and coffee machine.
newton aycliffe
Newton Aycliffe
Lucente Cashmere
T. K. C. Lucente High Gloss Cashmere works very well with the white quartz worktop, splash back and island wrap around up stands from Bernini Stone. Self leveling compound was installed over full area with plank effect limed oak karndean flooring to complete.
Two Rooms into One
Removed the wall to create a large open plan area. Bricked up the original kitchen door (where the T V is now). Re wired with new chrome effect sockets and spot lights. Renewed the whole ceiling and applied a full plaster skim finish to the full room. Installed spot lighting to ceiling and feature lighting to plinth and under counter. Fully rewired kitchen to complete.
Beautiful Spaces
Our mission is to create beautiful spaces like this with the minimum of disruption to our customers.
newton aycliffe
full kitchen upgrade, ferryhill
About Us

This stunning kitchen was designed and custom made to our clients specifications.
Our clients had very strong ideas on how they wanted the kitchen and dining area to blend together and compliment as one functional space.
All of the doors have been painted using a Laura Ashley paint pallet and finished off in matte creating a contemporary finish.
All of the cupboard carcasses were bespoke made in grey to complement the doors.
Work surfaces are in a white shimmer quartz with a stainless steel inset sink.

Customised Larder Unit
Custom made larder with electrical sockets, a continuation of the white shimmer quartz work surface and motion lighting which is activated by the opening of the doors.

Bespoke Display Units
Along with the larger larder unit a smaller pull out unit was added to maximise storage.
Display units were incorporated with complimentary lighting and sockets and a feature side board with matching quartz was constructed.
Display units were hand made with a contrasting wood, Egger Lissa Oak effect to bring in a natural element to the room.
The centre island also has the Lissa Oak display with lighting and sockets.
(see additional pictures below)
northborough
Kitchen, ferryhill

White High Gloss Handleless Doors
A sleek and streamlined kitchen was our clients specification and the use of white high gloss doors and white quartz work surface achieves this look.
A white porcelain sink with chrome tap complements the look.

Built in Appliances for a Seamless Finish
Our client wanted a streamlined look and this was achieved by using an in built cooker hood, fridge/freezer and oven to ensure sleek lines.
Kitchen, ferryhill
Copyright © 2018 K & B Interiors Ltd - All Rights Reserved.
Powered by GoDaddy Website Builder